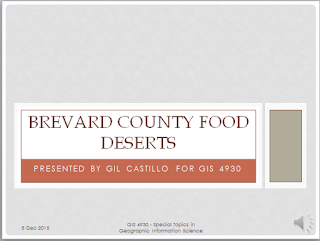What a very long week! This week was dedicated to describing the various types of analyses that can be performed on transportation networks, including identifying the optimum route, identifying an EMS service facility, and location-allocation modeling. Finally, we studied geometric network analysis with an emphasis on stream network analysis, including determining flow direction, tracing edges and junctions upstream or downstream. The Lab also included learning about ModelBuilder. The objectives for the lecture were:
- Define geocoding
- Identify common types of geocoding techniques
- Define network
- Differentiate between direct and indirect network models
- Recall tools used for utility network vs. a natural network analysis
- Define network cost and be able to provide relevant attributes
- Identify network elements for directed and undirected networks
- Define route
- Recall where to locate a National Hydrography Dataset for analysis
And the objectives for the Lab:
- Create an address locator
- Conduct geocoding by address matching
- Match unmatched addresses
- Determine why a particular address does not match
- Enable the Network Analyst extension
- Create a new route analysis layer
- Adjust Network Analyst options
- Add various stops to be visited by a route
- Set parameters for analysis
- Compute the optimal route for your stops
- Save your route
- Understand a simple model and elements available in ModelBuilder
- Understand how models can facilitate your analysis operations and workflows
- Recognize some of the model Environment setting parameters available
- Open and edit a model in ArcGIS's ModelBuilder
- Analyze data created by a model
For my map of Lake County, I created an Address Locator and identified three addresses near an EMS station. I plotted the route and labeled the addresses so that they would show up on my map. After "losing my TOC" several times, I realized that I had to click on the "Windows" icon on the Main Toolbar and click on Table of Contents, to make my TOC reappear. It was quite frustrating when, for no apparent reason, my TOC vanished. At least I was able to find it quickly. I also had to re-accomplish my Route because I could not get the addresses to display the first time. After removing and re-accomplishing the Route, I was able to get the addresses to display on my map by selecting "Stops" and "Label Features." This was a very long Lab exercise, but I learned a great deal in accomplishing this one.










